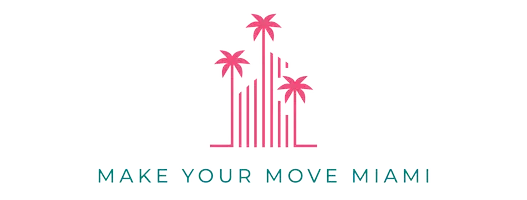UPDATED:
Key Details
Property Type Single Family Home
Sub Type Single Family Residence
Listing Status Active
Purchase Type For Sale
Square Footage 18,963 sqft
Price per Sqft $3,005
Subdivision Gables Estates No 3
MLS Listing ID A11536007
Style Detached,Two Story
Bedrooms 8
Full Baths 9
Half Baths 3
Construction Status Resale
HOA Fees $7,500/ann
HOA Y/N Yes
Year Built 2018
Annual Tax Amount $398,227
Tax Year 2024
Lot Size 1.240 Acres
Property Sub-Type Single Family Residence
Property Description
Location
State FL
County Miami-dade
Community Gables Estates No 3
Area 51
Interior
Interior Features Bidet, Built-in Features, Breakfast Area, Dining Area, Separate/Formal Dining Room, Dual Sinks, Second Floor Entry, Entrance Foyer, Family/Dining Room, High Ceilings, Jetted Tub, Kitchen Island, Separate Shower, Upper Level Primary, Bar, Walk-In Closet(s), Elevator, Workshop
Heating Central, Electric
Cooling Central Air, Electric
Flooring Hardwood, Marble, Tile, Wood
Equipment Generator
Furnishings Negotiable
Window Features Sliding,Impact Glass
Appliance Built-In Oven, Dryer, Dishwasher, Electric Range, Electric Water Heater, Disposal, Ice Maker, Microwave, Refrigerator, Washer
Exterior
Exterior Feature Balcony, Barbecue, Security/High Impact Doors, Lighting, Porch, Patio
Parking Features Attached
Garage Spaces 5.0
Pool Heated, In Ground, Pool
Community Features Gated, Home Owners Association
Utilities Available Cable Available, Underground Utilities
Waterfront Description Bayfront,No Fixed Bridges,Ocean Access,Seawall
View Y/N Yes
View Bay, Ocean
Roof Type Flat,Tile
Handicap Access Accessible Elevator Installed
Porch Balcony, Open, Patio, Porch
Garage Yes
Private Pool Yes
Building
Lot Description 1-2 Acres, Sprinklers Automatic
Faces West
Story 2
Sewer Public Sewer
Water Public
Architectural Style Detached, Two Story
Level or Stories Two
Structure Type Block
Construction Status Resale
Schools
Elementary Schools Sunset
Middle Schools Ponce De Leon
High Schools Coral Gables
Others
Pets Allowed No Pet Restrictions, Yes
HOA Fee Include Common Area Maintenance,Security
Senior Community No
Tax ID 03-51-05-002-0650
Security Features Gated Community,Security Guard
Acceptable Financing Cash, Conventional
Listing Terms Cash, Conventional
Special Listing Condition Listed As-Is
Pets Allowed No Pet Restrictions, Yes
Virtual Tour https://vimeo.com/915978506

