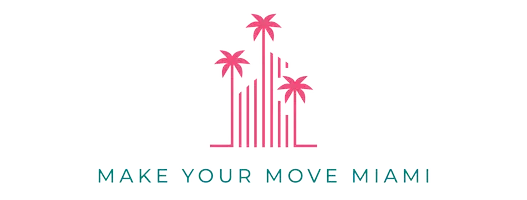
UPDATED:
09/30/2024 09:38 PM
Key Details
Property Type Single Family Home
Sub Type Single Family Residence
Listing Status Active Under Contract
Purchase Type For Sale
Square Footage 2,722 sqft
Price per Sqft $349
Subdivision Valencia
MLS Listing ID A11554068
Style Detached,Mediterranean,Two Story
Bedrooms 3
Full Baths 2
Half Baths 1
Construction Status Effective Year Built
HOA Fees $470/mo
HOA Y/N Yes
Year Built 1990
Annual Tax Amount $6,922
Tax Year 2023
Contingent Pending Inspections
Lot Size 6,957 Sqft
Property Description
Location
State FL
County Palm Beach
Community Valencia
Area 4680
Interior
Interior Features Breakfast Area, Closet Cabinetry, Dining Area, Separate/Formal Dining Room, Dual Sinks, Eat-in Kitchen, High Ceilings, Kitchen Island, Pantry, Skylights, Separate Shower, Vaulted Ceiling(s), Walk-In Closet(s), Attic
Heating Central, Electric
Cooling Central Air, Ceiling Fan(s), Electric
Flooring Ceramic Tile, Tile, Wood
Equipment Generator
Furnishings Unfurnished
Window Features Blinds,Impact Glass,Skylight(s)
Appliance Dryer, Dishwasher, Disposal, Microwave, Refrigerator, Washer
Exterior
Exterior Feature Enclosed Porch, Security/High Impact Doors, Patio, Room For Pool
Parking Features Attached
Garage Spaces 2.0
Pool None
Community Features Club Membership Available, Golf, Golf Course Community, Gated
Utilities Available Cable Available
Waterfront Description Lake Front
View Y/N Yes
View Lake
Roof Type Spanish Tile
Porch Patio, Porch, Screened
Garage Yes
Building
Lot Description < 1/4 Acre
Faces South
Story 2
Sewer Public Sewer
Water Public
Architectural Style Detached, Mediterranean, Two Story
Level or Stories Two
Structure Type Block
Construction Status Effective Year Built
Schools
Elementary Schools Del Prado
Middle Schools Omni
High Schools Spanish River Community
Others
Pets Allowed Dogs OK, Yes
Senior Community No
Tax ID 00424733150000900
Security Features Gated Community,Smoke Detector(s),Security Guard
Acceptable Financing Cash, Conventional
Listing Terms Cash, Conventional
Pets Allowed Dogs OK, Yes
GET MORE INFORMATION




