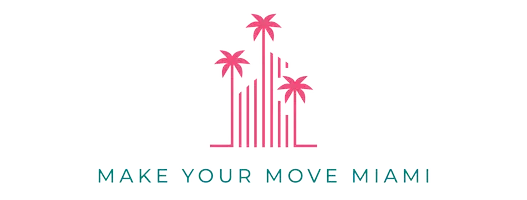
UPDATED:
10/20/2024 02:14 AM
Key Details
Property Type Condo
Sub Type Condominium
Listing Status Active
Purchase Type For Sale
Square Footage 1,183 sqft
Price per Sqft $710
Subdivision The Club At Brickell Bay
MLS Listing ID A11568598
Style High Rise
Bedrooms 2
Full Baths 2
Construction Status Effective Year Built
HOA Fees $908/mo
HOA Y/N Yes
Year Built 2004
Annual Tax Amount $8,567
Tax Year 2023
Property Description
Location
State FL
County Miami-dade
Community The Club At Brickell Bay
Area 41
Direction SE 12th St. and Brickell Bay Dr. Parking is Valet ($5 First hour) / on Street / and several public garages close by.
Interior
Interior Features Elevator, Living/Dining Room, Walk-In Closet(s)
Heating Central
Cooling Central Air
Flooring Tile
Window Features Drapes
Appliance Dryer, Dishwasher, Electric Range, Microwave
Exterior
Exterior Feature Balcony, Other
Garage Spaces 1.0
Pool Association
Amenities Available Elevator(s), Fitness Center, Pool
View Y/N Yes
View City, Pool, Water
Porch Balcony, Open
Garage Yes
Building
Architectural Style High Rise
Structure Type Block
Construction Status Effective Year Built
Schools
Elementary Schools Southside
Middle Schools Shenandoah
High Schools Washington; Brooker T
Others
Pets Allowed Size Limit, Yes
HOA Fee Include Amenities,Cable TV,Maintenance Grounds,Maintenance Structure
Senior Community No
Tax ID 01-41-39-086-2600
Security Features Door Man,Elevator Secured,Key Card Entry
Acceptable Financing Cash, Conventional
Listing Terms Cash, Conventional
Special Listing Condition Listed As-Is
Pets Allowed Size Limit, Yes
GET MORE INFORMATION




