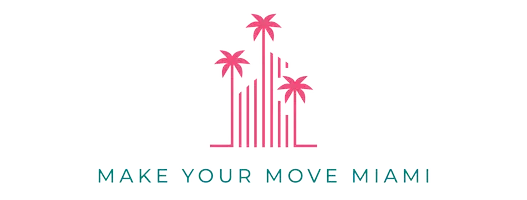
UPDATED:
12/13/2024 04:54 PM
Key Details
Property Type Single Family Home
Sub Type Single Family Residence
Listing Status Active
Purchase Type For Sale
Square Footage 5,178 sqft
Price per Sqft $674
Subdivision Weston Estates
MLS Listing ID A11631117
Style Detached,One Story
Bedrooms 6
Full Baths 7
Half Baths 1
Construction Status Resale
HOA Fees $1,117/mo
HOA Y/N Yes
Year Built 2020
Annual Tax Amount $40,399
Tax Year 2023
Lot Size 0.628 Acres
Property Description
Location
State FL
County Broward
Community Weston Estates
Area 3890
Interior
Interior Features Wet Bar, Bedroom on Main Level, Breakfast Area, Eat-in Kitchen, First Floor Entry, High Ceilings, Kitchen Island, Living/Dining Room, Pantry, Tub Shower, Bar, Walk-In Closet(s)
Heating Central, Electric
Cooling Central Air, Electric
Flooring Marble, Wood
Furnishings Unfurnished
Window Features Blinds,Impact Glass
Appliance Built-In Oven, Dryer, Dishwasher, Electric Range, Disposal, Ice Maker, Microwave, Refrigerator, Self Cleaning Oven, Washer
Exterior
Exterior Feature Fence, Lighting, Outdoor Grill, Patio, Security/High Impact Doors
Parking Features Detached
Garage Spaces 3.0
Pool Fenced, In Ground, Other, Pool
Community Features Golf, Golf Course Community, Gated, Maintained Community, Other, Street Lights, Sidewalks
Utilities Available Cable Available
Waterfront Description Canal Front,Lake Front
View Y/N Yes
View Lake
Roof Type Slate
Street Surface Paved
Porch Patio
Garage Yes
Building
Faces Northeast
Story 1
Sewer Public Sewer
Water Public
Architectural Style Detached, One Story
Structure Type Block
Construction Status Resale
Others
Pets Allowed Conditional, Yes
Senior Community No
Tax ID 504005120500
Security Features Fire Sprinkler System,Gated Community,Smoke Detector(s),Security Guard
Acceptable Financing Cash, Conventional
Listing Terms Cash, Conventional
Special Listing Condition Listed As-Is
Pets Allowed Conditional, Yes
GET MORE INFORMATION




