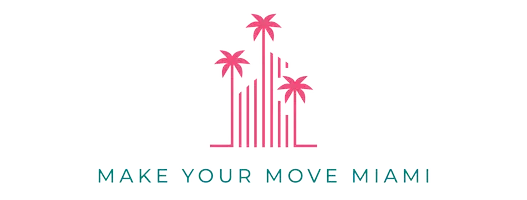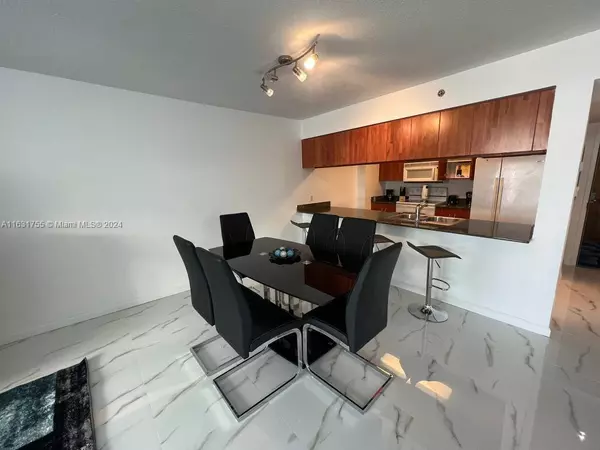
UPDATED:
11/07/2024 05:27 PM
Key Details
Property Type Condo
Sub Type Condominium
Listing Status Active
Purchase Type For Sale
Square Footage 825 sqft
Price per Sqft $678
Subdivision The Club At Brickell Bay
MLS Listing ID A11631755
Style High Rise
Bedrooms 1
Full Baths 1
Construction Status Resale
HOA Y/N Yes
Year Built 2005
Annual Tax Amount $8,787
Tax Year 2023
Property Description
Location
State FL
County Miami-dade
Community The Club At Brickell Bay
Area 41
Interior
Interior Features Bedroom on Main Level, First Floor Entry, Living/Dining Room
Heating Central, Electric
Cooling Central Air, Electric
Flooring Ceramic Tile
Furnishings Furnished
Appliance Dryer, Dishwasher, Electric Range, Microwave, Refrigerator, Washer
Exterior
Exterior Feature Balcony
Garage Spaces 1.0
Pool Association, Heated
Utilities Available Cable Available
Amenities Available Elevator(s), Fitness Center, Pool, Spa/Hot Tub, Trash
Waterfront Description Bayfront
View Y/N Yes
View Bay, Ocean
Porch Balcony, Open
Garage Yes
Building
Faces North
Architectural Style High Rise
Structure Type Block
Construction Status Resale
Schools
Elementary Schools Southside
Middle Schools Shenandoah
High Schools Washington; Brooker T
Others
Pets Allowed Size Limit, Yes
HOA Fee Include Common Areas,Cable TV,Hot Water,Water
Senior Community No
Tax ID 01-41-39-086-1110
Security Features Elevator Secured,Secured Garage/Parking,Key Card Entry,Security Guard,Smoke Detector(s)
Acceptable Financing Cash, Conventional, FHA
Listing Terms Cash, Conventional, FHA
Pets Allowed Size Limit, Yes
GET MORE INFORMATION




