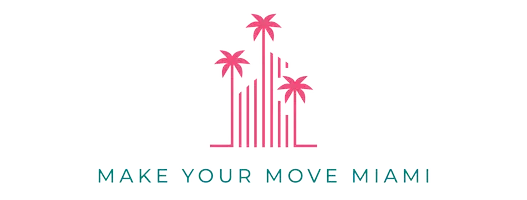
UPDATED:
12/16/2024 05:15 AM
Key Details
Property Type Single Family Home
Sub Type Single Family Residence
Listing Status Active
Purchase Type For Sale
Square Footage 1,028 sqft
Price per Sqft $437
Subdivision Bellcamp Manor
MLS Listing ID A11649815
Style One Story
Bedrooms 3
Full Baths 1
Construction Status Resale
HOA Y/N No
Year Built 1948
Annual Tax Amount $4,162
Tax Year 2023
Lot Size 5,550 Sqft
Property Description
Location
State FL
County Miami-dade
Community Bellcamp Manor
Area 31
Direction Take i95 exit 7 (79th street) go east and turn left on 4th Ave and home is on the corner on the right. Take Biscayne Blvd or Miami Ave turn west on 82nd street and turn right on 4th Ave and home is on the corner on the right.
Interior
Interior Features Bedroom on Main Level, Breakfast Area, Closet Cabinetry, Eat-in Kitchen, First Floor Entry, Kitchen/Dining Combo, Split Bedrooms
Heating Central
Cooling Ceiling Fan(s), Electric
Flooring Concrete, Laminate, Other, Tile
Window Features Blinds,Other,Impact Glass
Appliance Dryer, Dishwasher, Electric Water Heater, Ice Maker, Microwave, Refrigerator, Self Cleaning Oven, Washer
Laundry In Garage
Exterior
Exterior Feature Fruit Trees
Carport Spaces 2
Pool None
Community Features Street Lights, Sidewalks
View Garden
Roof Type Shingle
Street Surface Paved
Garage No
Building
Lot Description < 1/4 Acre
Faces West
Story 1
Sewer Septic Tank
Water Public
Architectural Style One Story
Structure Type Block,Stucco
Construction Status Resale
Others
Senior Community No
Tax ID 30-31-12-023-0100
Security Features Security System Owned,Smoke Detector(s)
Acceptable Financing Cash, Conventional, FHA, VA Loan
Listing Terms Cash, Conventional, FHA, VA Loan
GET MORE INFORMATION




