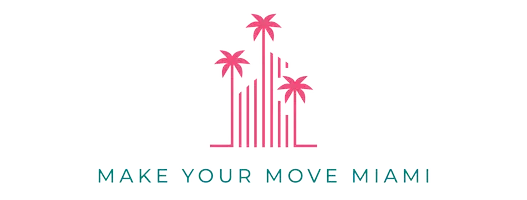UPDATED:
12/02/2024 06:44 PM
Key Details
Property Type Single Family Home
Sub Type Single Family Residence
Listing Status Active
Purchase Type For Sale
Square Footage 2,394 sqft
Price per Sqft $355
Subdivision Melrose Landing Ii
MLS Listing ID A11695890
Style Detached,One Story
Bedrooms 4
Full Baths 2
Construction Status Resale
HOA Fees $250/qua
HOA Y/N Yes
Year Built 2002
Annual Tax Amount $8,496
Tax Year 2024
Lot Size 5,337 Sqft
Property Description
Location
State FL
County Miami-dade
Community Melrose Landing Ii
Area 49
Direction From North merge onto Turnpike, Take Exit 23 (SW 40th St)Right onto SW 40 St. Right onto SW 44St Right onto SW 162 CT. From South, Merge onto Turnpike, Exit 23(40th ST) Right onto SW 117 Ave, Right onto SW 56 St, Right onto 162 Ave, left onto 44 St
Interior
Interior Features Built-in Features, Breakfast Area, Closet Cabinetry, Entrance Foyer, Family/Dining Room, First Floor Entry, Living/Dining Room, Main Level Primary, Pantry, Sitting Area in Primary, Separate Shower, Walk-In Closet(s)
Heating Central
Cooling Central Air, Ceiling Fan(s)
Flooring Ceramic Tile, Other, Tile, Wood
Furnishings Unfurnished
Window Features Blinds
Appliance Built-In Oven, Dryer, Dishwasher, Electric Range, Microwave, Other, Refrigerator, Trash Compactor, Washer
Laundry In Garage
Exterior
Exterior Feature Awning(s), Fence, Fruit Trees, Lighting, Patio, Shutters Electric, Storm/Security Shutters
Parking Features Attached
Garage Spaces 2.0
Pool None
Community Features Gated, Home Owners Association, Maintained Community
Utilities Available Cable Available
Waterfront Description Lake Front,Lake Privileges
View Y/N Yes
View Golf Course, Lake
Roof Type Concrete,Spanish Tile
Porch Patio
Garage Yes
Building
Lot Description < 1/4 Acre
Faces North
Story 1
Sewer Public Sewer
Water Public
Architectural Style Detached, One Story
Structure Type Block
Construction Status Resale
Schools
Elementary Schools Roberts; Jane S.
Middle Schools Curry; Lamar Louise
High Schools Ferguson John
Others
Pets Allowed No Pet Restrictions, Yes
HOA Fee Include Common Area Maintenance,Security
Senior Community No
Tax ID 00-49-00-000-0000
Security Features Security Gate,Smoke Detector(s)
Acceptable Financing Cash, Conventional
Listing Terms Cash, Conventional
Special Listing Condition Listed As-Is
Pets Allowed No Pet Restrictions, Yes



