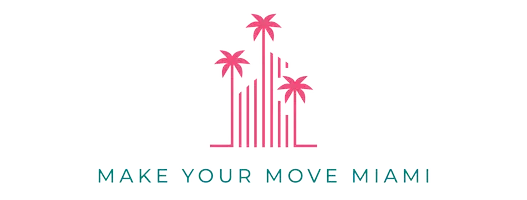UPDATED:
01/09/2025 02:34 PM
Key Details
Property Type Single Family Home
Sub Type Single Family Residence
Listing Status Active
Purchase Type For Sale
Square Footage 1,972 sqft
Price per Sqft $874
Subdivision Wash Place-Historicbayside
MLS Listing ID A11716314
Style Detached,One Story
Bedrooms 3
Full Baths 3
Construction Status Resale
HOA Y/N No
Year Built 1937
Annual Tax Amount $3,712
Tax Year 2024
Lot Size 7,500 Sqft
Property Description
Location
State FL
County Miami-dade
Community Wash Place-Historicbayside
Area 32
Direction On Biscayne Blvd S, make a left onto NE 69th St, then turn left onto NE 71st St and your destination HOME will be on the right.
Interior
Interior Features Breakfast Bar, Bedroom on Main Level, Dining Area, Separate/Formal Dining Room, Eat-in Kitchen, First Floor Entry, Fireplace, High Ceilings, Main Level Primary, Split Bedrooms, Walk-In Closet(s)
Heating Other
Cooling Central Air
Flooring Terrazzo, Tile, Wood
Fireplace Yes
Appliance Dryer, Dishwasher, Electric Range, Disposal, Ice Maker, Refrigerator, Washer
Exterior
Exterior Feature Deck, Enclosed Porch, Fence, Security/High Impact Doors, Lighting, Porch, Patio, Storm/Security Shutters
Parking Features Detached
Garage Spaces 1.0
Pool Concrete, In Ground, Pool
Community Features Home Owners Association, Street Lights
View Garden, Pool
Roof Type Barrel,Flat
Street Surface Paved
Porch Deck, Open, Patio, Porch, Screened
Garage Yes
Building
Lot Description < 1/4 Acre
Faces South
Story 1
Sewer Public Sewer
Water Public
Architectural Style Detached, One Story
Structure Type Block
Construction Status Resale
Others
Senior Community No
Tax ID 01-32-07-032-0840
Acceptable Financing Cash, Conventional
Listing Terms Cash, Conventional



