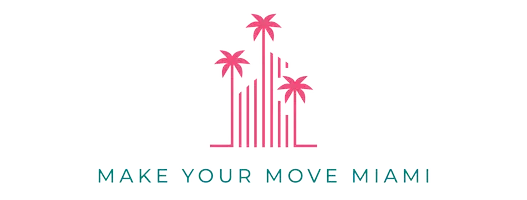UPDATED:
01/08/2025 06:00 PM
Key Details
Property Type Single Family Home
Sub Type Single Family Residence
Listing Status Active
Purchase Type For Sale
Square Footage 2,607 sqft
Price per Sqft $556
Subdivision Orchid Island
MLS Listing ID A11716476
Style Detached,One Story
Bedrooms 5
Full Baths 3
Half Baths 1
Construction Status Resale
HOA Fees $585/qua
HOA Y/N Yes
Year Built 1992
Annual Tax Amount $19,022
Tax Year 2024
Lot Size 0.254 Acres
Property Description
5 BEDROOMS, OFFICE SPACE AND 3.5 BATHROOMS. THIS BEAUTIFUL HOME SEAMLESSLY BLENDS MODERN AND COMFORT. REMODELED KITCHEN IN AN OPEN CONCEPT LAYOUT EMPHASIZING FUNCTIONALITY AND INVITING ATMOSPHERE CONNECTING THE COOKING SPACE TO THE DINING AND LIVING AREAS, WHITE CABINETS, GRANITE COUNTERTOPS, STAINLESS STEAL APPLIANCES, BUILT IN WINE COOLER. REMODELED BATHROOMS. THE DESIGN OF THE HOUSE MAXIMIZES NATURAL LIGHT BENEFITING FROM ABUNDANT SUNLIGHT THAT REACHES EVERY SPACE. THE EXPANSIVE BACKYARD AND A SALTY WATER POOL HAVE COMBINED THE BEST OF NATURE AND DESIGN OFFERING AN OASIS OF RELAXATION AND BEAUTY. THIS PATIO FEATURES PAVER FLOORING, NATURAL FENCE OF CLUSIA PLANTS AND ALUMINUM FENCE.
Location
State FL
County Broward
Community Orchid Island
Area 3890
Interior
Interior Features Bedroom on Main Level, First Floor Entry, Kitchen/Dining Combo, Living/Dining Room
Heating Central
Cooling Central Air, Ceiling Fan(s)
Flooring Carpet, Vinyl
Appliance Dryer, Dishwasher, Electric Range, Electric Water Heater, Microwave, Refrigerator, Trash Compactor, Washer
Exterior
Exterior Feature Fence, Patio, Storm/Security Shutters
Garage Spaces 4.0
Pool In Ground, Pool
Community Features Gated, Other, Tennis Court(s)
View Garden, Pool
Roof Type Barrel,Spanish Tile
Porch Patio
Garage Yes
Building
Lot Description 1/4 to 1/2 Acre Lot
Faces South
Story 1
Sewer Public Sewer
Water Public
Architectural Style Detached, One Story
Structure Type Block
Construction Status Resale
Schools
Elementary Schools Indian Trace
Middle Schools Tequesta Trace
High Schools Cypress Bay
Others
Pets Allowed Conditional, Yes
Senior Community No
Tax ID 503912011240
Security Features Gated Community,Smoke Detector(s)
Acceptable Financing Cash, Conventional, FHA, VA Loan
Listing Terms Cash, Conventional, FHA, VA Loan
Pets Allowed Conditional, Yes



