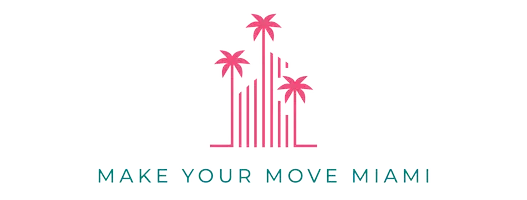UPDATED:
Key Details
Property Type Single Family Home
Sub Type Single Family Residence
Listing Status Active
Purchase Type For Sale
Square Footage 2,254 sqft
Price per Sqft $350
Subdivision Towngate
MLS Listing ID A11777640
Style Detached,Two Story
Bedrooms 4
Full Baths 2
Half Baths 1
Construction Status Effective Year Built
HOA Fees $298/mo
HOA Y/N Yes
Year Built 1996
Annual Tax Amount $7,476
Tax Year 2024
Lot Size 6,098 Sqft
Property Sub-Type Single Family Residence
Property Description
Location
State FL
County Broward
Community Towngate
Area 3980
Interior
Interior Features Breakfast Bar, Breakfast Area, Closet Cabinetry, Eat-in Kitchen, First Floor Entry, Stacked Bedrooms, Walk-In Closet(s)
Heating Central
Cooling Central Air
Flooring Ceramic Tile, Hardwood, Wood
Furnishings Unfurnished
Window Features Blinds
Appliance Dryer, Electric Range, Microwave, Refrigerator, Trash Compactor, Washer
Exterior
Exterior Feature Fence, Storm/Security Shutters
Parking Features Attached
Garage Spaces 2.0
Pool In Ground, Pool Equipment, Pool, Community
Community Features Gated, Home Owners Association, Pool, Street Lights
Utilities Available Cable Available
View Garden
Roof Type Barrel
Garage Yes
Private Pool Yes
Building
Lot Description Sprinklers Automatic, < 1/4 Acre
Faces North
Story 2
Sewer Public Sewer
Water Public
Architectural Style Detached, Two Story
Level or Stories Two
Structure Type Block
Construction Status Effective Year Built
Schools
Elementary Schools Silver Palms
Middle Schools Walter C. Young
High Schools Flanagan;Charls
Others
Pets Allowed Conditional, Yes
HOA Fee Include Common Area Maintenance,Cable TV,Recreation Facilities
Senior Community No
Tax ID 514009091000
Security Features Gated Community
Acceptable Financing Cash, Conventional, FHA, VA Loan
Listing Terms Cash, Conventional, FHA, VA Loan
Special Listing Condition Listed As-Is
Pets Allowed Conditional, Yes
Virtual Tour https://sites.sfvt.us/sites/rxabjkg/unbranded



