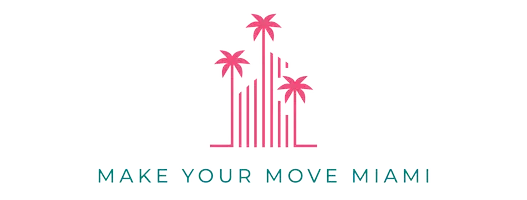UPDATED:
Key Details
Property Type Single Family Home
Sub Type Single Family Residence
Listing Status Active
Purchase Type For Sale
Subdivision Cape Coral
MLS Listing ID A11804652
Style Detached,Ranch,One Story
Bedrooms 3
Full Baths 3
Construction Status Effective Year Built
HOA Y/N No
Year Built 2005
Annual Tax Amount $10,839
Tax Year 2024
Lot Size 10,629 Sqft
Property Sub-Type Single Family Residence
Property Description
Location
State FL
County Lee
Community Cape Coral
Area 5940 Florida Other
Direction Cape Coral Pkwy W to (N) on Pelican Blvd to (E) on SW 37th Ln
Interior
Interior Features Built-in Features, Bedroom on Main Level, Dual Sinks, Entrance Foyer, French Door(s)/Atrium Door(s), First Floor Entry, Kitchen Island, Main Level Primary, Pantry, Split Bedrooms, Separate Shower, Vaulted Ceiling(s), Walk-In Closet(s)
Heating Central, Electric
Cooling Central Air, Ceiling Fan(s), Electric
Flooring Carpet, Tile
Furnishings Furnished
Appliance Dryer, Dishwasher, Electric Range, Microwave, Refrigerator, Washer
Laundry Laundry Tub
Exterior
Exterior Feature Barbecue, Enclosed Porch, Fence, Lighting, Outdoor Grill, Outdoor Shower, Shutters Electric, Storm/Security Shutters
Parking Features Attached
Garage Spaces 2.0
Pool Concrete, Heated, In Ground, Outside Bath Access, Pool, Screen Enclosure
Utilities Available Cable Available
Waterfront Description Canal Access,Canal Front,Navigable Water,Ocean Access
View Y/N Yes
View Canal
Roof Type Metal
Street Surface Paved
Porch Porch, Screened
Garage Yes
Private Pool Yes
Building
Lot Description Sprinklers Automatic, < 1/4 Acre
Faces South
Story 1
Sewer Public Sewer
Water Public
Architectural Style Detached, Ranch, One Story
Structure Type Block,Stucco
Construction Status Effective Year Built
Others
Senior Community No
Tax ID 02-45-23-C3-01798.0350
Acceptable Financing Cash, Conventional, FHA, VA Loan
Listing Terms Cash, Conventional, FHA, VA Loan
Virtual Tour https://youtu.be/gO1UvHN-kSg



