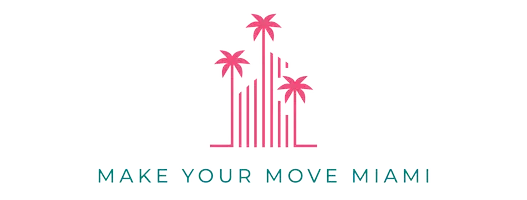
UPDATED:
Key Details
Property Type Single Family Home
Sub Type Single Family Residence
Listing Status Active
Purchase Type For Sale
Square Footage 2,389 sqft
Price per Sqft $359
Subdivision Parkland Isles
MLS Listing ID A11914655
Style Detached,One Story
Bedrooms 4
Full Baths 3
HOA Fees $319/mo
HOA Y/N Yes
Year Built 1999
Annual Tax Amount $16,586
Tax Year 2024
Lot Size 8,809 Sqft
Property Sub-Type Single Family Residence
Property Description
Location
State FL
County Broward
Community Parkland Isles
Area 3614
Direction Please use GPS map.
Interior
Interior Features Bedroom on Main Level, Breakfast Area, Dining Area, Separate/Formal Dining Room, Dual Sinks, Family/Dining Room, French Door(s)/Atrium Door(s), Garden Tub/Roman Tub, High Ceilings, Main Level Primary, Sitting Area in Primary, Split Bedrooms, Separate Shower, Walk-In Closet(s)
Heating Central, Electric
Cooling Central Air, Ceiling Fan(s), Electric
Flooring Tile
Window Features Blinds
Appliance Dryer, Dishwasher, Electric Range, Electric Water Heater, Disposal, Ice Maker, Microwave, Refrigerator, Washer
Laundry Laundry Tub
Exterior
Exterior Feature Enclosed Porch, Patio
Parking Features Attached
Garage Spaces 2.0
Pool In Ground, Pool, Community
Community Features Clubhouse, Fitness, Gated, Pool
View Garden, Pool
Roof Type Barrel
Porch Patio, Porch, Screened
Garage Yes
Private Pool Yes
Building
Lot Description Sprinklers Automatic, < 1/4 Acre
Faces East
Story 1
Sewer Public Sewer
Water Public
Architectural Style Detached, One Story
Structure Type Block
Schools
Elementary Schools Park Trails
Middle Schools Westglades
High Schools Marjory Stoneman Douglas
Others
HOA Fee Include Cable TV,Recreation Facilities,Security
Senior Community No
Restrictions Limited Number Vehicles,No RV,No Truck,OK To Lease
Tax ID 484105040170
Security Features Gated Community
Acceptable Financing Cash, Conventional, VA Loan
Listing Terms Cash, Conventional, VA Loan
Virtual Tour https://www.propertypanorama.com/instaview/mia/A11914655

GET MORE INFORMATION




