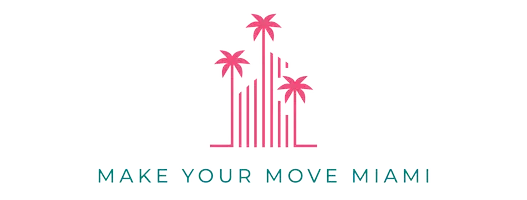For more information regarding the value of a property, please contact us for a free consultation.
Key Details
Sold Price $149,000
Property Type Vacant Land
Sub Type Mobile Home
Listing Status Sold
Purchase Type For Sale
Square Footage 966 sqft
Price per Sqft $154
Subdivision Barefoot Bay
MLS Listing ID A11057682
Sold Date 06/29/21
Style Detached,Manufactured Home,One Story
Bedrooms 2
Full Baths 1
Half Baths 1
Construction Status Resale
HOA Fees $68/ann
HOA Y/N Yes
Year Built 1976
Annual Tax Amount $1,524
Tax Year 2020
Contingent Pending Inspections
Lot Size 3,920 Sqft
Property Description
Looking for that tropical key west style home? Come see this Beautiful meticulously maintained property. With your own Private pool and Outdoor shower. Features a Florida sunroom that can be opened up for parking or closed off for entertaining. All new windows throughout allow for that Florida sun to brighten your day. **Furnished** and appliances included. New plumbing throughout. Too many upgrades and new fixtures to list. The roof has just been resealed. This home is ready for YOU to move right in!
Location
State FL
County Brevard County
Community Barefoot Bay
Area 6371 Brevard County (E Of Indian River)
Direction us 1 head west make a right on midway and a left on Pecan
Interior
Interior Features Bedroom on Main Level, Closet Cabinetry, Eat-in Kitchen, Kitchen/Dining Combo, Other
Heating Central
Cooling Ceiling Fan(s)
Flooring Vinyl, Wood
Furnishings Furnished
Window Features Other
Appliance Dryer, Dishwasher, Electric Range, Electric Water Heater, Microwave, Refrigerator, Washer
Laundry Washer Hookup, Dryer Hookup, In Garage
Exterior
Exterior Feature Deck, Enclosed Porch, Fence, Lighting, Outdoor Shower, Porch, Shed
Parking Features Attached
Carport Spaces 2
Pool Above Ground, Cleaning System, Pool, Community
Community Features Clubhouse, Golf, Golf Course Community, Home Owners Association, Maintained Community, Other, Pool
Utilities Available Cable Available
View Y/N No
View None
Porch Deck, Open, Porch, Screened
Garage No
Building
Lot Description < 1/4 Acre
Faces South
Story 1
Sewer Public Sewer
Water Public
Architectural Style Detached, Manufactured Home, One Story
Additional Building Shed(s)
Structure Type Modular/Prefab
Construction Status Resale
Others
Pets Allowed Dogs OK, Yes
HOA Fee Include Common Areas,Maintenance Structure,Trash
Senior Community No
Tax ID 303810JU11715
Acceptable Financing Cash
Listing Terms Cash
Financing Cash
Pets Allowed Dogs OK, Yes
Read Less Info
Want to know what your home might be worth? Contact us for a FREE valuation!

Our team is ready to help you sell your home for the highest possible price ASAP
Bought with EXP Realty, LLC
GET MORE INFORMATION




