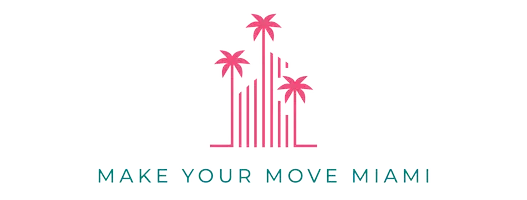For more information regarding the value of a property, please contact us for a free consultation.
Key Details
Sold Price $260,000
Property Type Single Family Home
Sub Type Single Family Residence
Listing Status Sold
Purchase Type For Sale
Square Footage 1,693 sqft
Price per Sqft $153
Subdivision Port Malabar Unit 44
MLS Listing ID A11237618
Sold Date 08/31/22
Style Detached,One Story
Bedrooms 3
Full Baths 2
Construction Status New Construction
HOA Y/N Yes
Year Built 1989
Annual Tax Amount $676
Tax Year 2021
Contingent Pending Inspections
Lot Size 0.260 Acres
Property Description
Located on a fantastic corner lot, this excellent 3 bedroom, 2 bath home w/ 2 garage welcomes you. As you enter the home, an airy foyer/living room/dining room greets you. Steps away from the formal dining room, is the open kitchen which opens up onto the roomy family room. The kitchen boasts of wood cabinetry, stainless steel appliances, large pantry, dual sinks & breakfast area. Retreat to the primary bedroom that offers an en-suite bathroom w/ single sink vanity, an alcove tub & walk-in shower. Spacious screened porch. The private fenced backyard includes a large shed, mango & citrus trees. The yard has so much potential to become that oasis you are looking for w/ room for a large pool. Conveniently located minutes from highways, schools, shopping, & more! House is monitored w/ Ring.
Location
State FL
County Brevard County
Community Port Malabar Unit 44
Area 6372 Brevard County (W Of Indian River)
Direction Head West On Fairlight St NW Toward Brigantine Ave NW, Turn Left Onto Alpine Ave NW Then Turn Left Onto Calmar St NW, Now The House Is On The Left Corner.
Interior
Interior Features Attic, Breakfast Bar, Bedroom on Main Level, Entrance Foyer, Eat-in Kitchen, Garden Tub/Roman Tub, High Ceilings, Living/Dining Room, Main Level Master, Pantry, Pull Down Attic Stairs, Split Bedrooms, Separate Shower, Walk-In Closet(s), Workshop
Heating Central
Cooling Central Air, Ceiling Fan(s)
Flooring Tile, Wood
Furnishings Unfurnished
Window Features Blinds
Appliance Dryer, Dishwasher, Electric Range, Electric Water Heater, Freezer, Disposal, Other, Refrigerator, Self Cleaning Oven, Washer
Laundry In Garage
Exterior
Exterior Feature Enclosed Porch, Fence, Fruit Trees, Lighting, Patio, Room For Pool, Shed
Parking Features Attached
Garage Spaces 2.0
Pool None
Community Features Street Lights
Utilities Available Cable Available
View Garden
Roof Type Shingle
Porch Glass Enclosed, Patio, Porch, Screened
Garage Yes
Building
Lot Description 1/4 to 1/2 Acre Lot, Sprinklers Automatic
Faces South
Story 1
Sewer Public Sewer
Water Public
Architectural Style Detached, One Story
Structure Type Block
Construction Status New Construction
Schools
Elementary Schools Discovery
Others
Pets Allowed No Pet Restrictions, Yes
Senior Community No
Tax ID 283628KO234112
Acceptable Financing Cash, Conventional, FHA, VA Loan
Listing Terms Cash, Conventional, FHA, VA Loan
Financing Cash
Special Listing Condition Listed As-Is
Pets Allowed No Pet Restrictions, Yes
Read Less Info
Want to know what your home might be worth? Contact us for a FREE valuation!

Our team is ready to help you sell your home for the highest possible price ASAP
Bought with MAR NON MLS MEMBER
GET MORE INFORMATION




