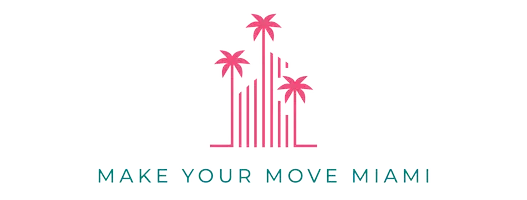For more information regarding the value of a property, please contact us for a free consultation.
Key Details
Sold Price $660,000
Property Type Single Family Home
Sub Type Single Family Residence
Listing Status Sold
Purchase Type For Sale
Square Footage 1,586 sqft
Price per Sqft $416
Subdivision Habitat Estates Sec 2
MLS Listing ID A11282467
Sold Date 12/23/22
Style One Story
Bedrooms 3
Full Baths 2
Construction Status Resale
HOA Y/N No
Year Built 1980
Annual Tax Amount $3,954
Tax Year 2021
Contingent No Contingencies
Lot Size 7,974 Sqft
Property Description
Single story Old Spanish style w 2-car garage, 7,950 sq. ft. corner lot, 2017 concrete tile roof (still under warranty!) w a cozy enclosed front porch to die for! Also, 11' ceilings in wide open living areas & open kitchen w family room, all with high impact windows and doors. The kitchen is totally remodeled but you'll love the bathrooms sleek style, the master has a double sink vanity and a shower w raw marble textured wall that shows the ruggedness of wood on the stone... Fabulous lighting all over thanks to its French doors and its dining room clerestory window... It floods the area w more natural light without sacrificing your privacy! ...The backyard has a cute 'deck n bar' for entertaining plus it has space to park a boat and to build a pool if you wanted. Metal 2017 fence. NO HOA.
Location
State FL
County Miami-dade County
Community Habitat Estates Sec 2
Area 59
Direction We are located in East Kendall, only 3 stops from Kendall Drive in the intersection of 122nd Ave and 94th ST. Only 5 min from Turnpike and 8 min from 874 X-way! Malls, restaurants and everything your family may need within 5-10 minutes.
Interior
Interior Features Bedroom on Main Level, Breakfast Area, Dining Area, Separate/Formal Dining Room, Dual Sinks, French Door(s)/Atrium Door(s), First Floor Entry, Kitchen Island, Main Level Master, Vaulted Ceiling(s), Walk-In Closet(s)
Heating Central, Electric
Cooling Central Air, Ceiling Fan(s)
Flooring Ceramic Tile, Wood
Furnishings Negotiable
Window Features Blinds
Appliance Dryer, Dishwasher, Electric Water Heater, Microwave, Refrigerator, Washer
Laundry Laundry Tub
Exterior
Exterior Feature Deck, Fence, Security/High Impact Doors, Lighting
Parking Features Attached
Garage Spaces 2.0
Pool None
Utilities Available Cable Available
View Other
Roof Type Spanish Tile
Porch Deck
Garage Yes
Building
Lot Description Corner Lot, Rectangular Lot, < 1/4 Acre
Faces South
Story 1
Sewer Public Sewer
Water Public
Architectural Style One Story
Structure Type Block
Construction Status Resale
Schools
Elementary Schools Devon-Aire
Middle Schools Arvida
High Schools Miami Killian
Others
Pets Allowed Dogs OK, Yes
Senior Community No
Tax ID 30-59-01-012-0320
Acceptable Financing Cash, Conventional, FHA
Listing Terms Cash, Conventional, FHA
Financing Cash
Pets Allowed Dogs OK, Yes
Read Less Info
Want to know what your home might be worth? Contact us for a FREE valuation!

Our team is ready to help you sell your home for the highest possible price ASAP
Bought with Coldwell Banker Realty
GET MORE INFORMATION




