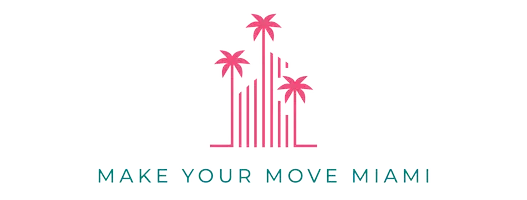For more information regarding the value of a property, please contact us for a free consultation.
Key Details
Sold Price $1,000,000
Property Type Single Family Home
Sub Type Single Family Residence
Listing Status Sold
Purchase Type For Sale
Square Footage 2,827 sqft
Price per Sqft $353
Subdivision Hollywood Beach Park
MLS Listing ID A11329111
Sold Date 05/18/23
Style Detached,Two Story
Bedrooms 5
Full Baths 3
Construction Status Resale
HOA Y/N Yes
Year Built 1991
Annual Tax Amount $4,387
Tax Year 2022
Contingent No Contingencies
Lot Size 10,093 Sqft
Property Description
4bed, 3bath + office & game room. High end finishes! Soaring ceilings, tile downstairs, real walnut floors upstairs. 3 outrageous baths! Top of line kitchen- quartz counters, custom wood cabinetry, 2 ovens & induction cooktop. Quartz wet bar in family room. Master suite has large sitting room, GIANT closet, ensuite bath with soaking tub, glass shower, 2 sinks & custom tile work. Other features:678sqft patio, fenced yard, room for pool, big side yard, park RV/boat, landscaping-palms, guava, Buddha bamboo, metal roof, 2nd floor concrete, copper pipes throughout, 2 A/Cs 2022/2019, surround sound, water filtration, hurricane impact doors & some windows others accordions, generators, attic, 2 car garage + driveway parks 11 cars. Furniture negotiable. Near West Lake Park. Bike to beach. No HOA.
Location
State FL
County Broward County
Community Hollywood Beach Park
Area 3020
Direction Sheridan East of US1 to 5th Ave and go North to SE 5th ST. Make left house is 3rd house on left. Or from Dania Beach Blvd go South on SE 5th Ave .7 Miles to SE 5th St and turn right.
Interior
Interior Features Attic, Wet Bar, Breakfast Bar, Bedroom on Main Level, Breakfast Area, Convertible Bedroom, Closet Cabinetry, Dual Sinks, Handicap Access, High Ceilings, Living/Dining Room, Pull Down Attic Stairs, Sitting Area in Primary, Separate Shower, Upper Level Primary, Walk-In Closet(s), Bay Window
Heating Central
Cooling Central Air, Zoned
Flooring Ceramic Tile, Wood
Furnishings Negotiable
Window Features Impact Glass
Appliance Built-In Oven, Dryer, Dishwasher, Electric Range, Disposal, Microwave, Refrigerator, Water Softener Owned, Washer
Laundry Laundry Tub
Exterior
Exterior Feature Enclosed Porch, Fence, Fruit Trees, Security/High Impact Doors, Patio, Room For Pool
Parking Features Attached
Garage Spaces 2.0
Carport Spaces 1
Pool None
Utilities Available Cable Available
View Garden
Roof Type Metal
Handicap Access Other
Porch Patio, Porch, Screened
Garage Yes
Building
Lot Description Sprinklers Automatic, < 1/4 Acre
Faces North
Story 2
Sewer Public Sewer
Water Public
Architectural Style Detached, Two Story
Level or Stories Two
Structure Type Block
Construction Status Resale
Others
Pets Allowed Size Limit, Yes
Senior Community No
Tax ID 514203250100
Acceptable Financing Conventional, FHA, Owner May Carry
Listing Terms Conventional, FHA, Owner May Carry
Financing Seller Financing
Pets Allowed Size Limit, Yes
Read Less Info
Want to know what your home might be worth? Contact us for a FREE valuation!

Our team is ready to help you sell your home for the highest possible price ASAP
Bought with Coral Shores Realty



