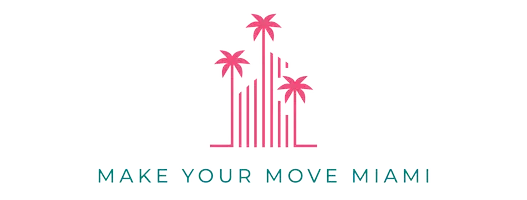For more information regarding the value of a property, please contact us for a free consultation.
Key Details
Sold Price $370,000
Property Type Single Family Home
Sub Type Single Family Residence
Listing Status Sold
Purchase Type For Sale
Square Footage 1,685 sqft
Price per Sqft $219
Subdivision Lake Gleason Preserve
MLS Listing ID A11592544
Sold Date 08/29/24
Style One Story
Bedrooms 3
Full Baths 2
Construction Status New Construction
HOA Fees $76/mo
HOA Y/N Yes
Year Built 2021
Annual Tax Amount $3,219
Tax Year 2023
Contingent Other
Property Description
The foyer entry hallway leads into a fabulous open large Family Room/Kitchen/Dining combination-making entertaining a breeze! Spacious secondary bedrooms, closets & abundant storage! Energy efficient improvements include Block construction with Miami graded hurricane impact windows for extra protection. Double pleated blinds in all windows with master bedroom blinds being a blackout for better sleep. Property has paid in full Tesla 5.6 kw rated solar panels with TESLA power wall plus of 14 kwh for when needed. Newly installed water resistance wood 14mm thick plank and padded floors in all bedrooms. Garage Opener with 2 remotes and wall remote access. Pre wired for 6 camera system. Centrally located near all of Central Florida has to offer w/easy access to I-4 corridor for easy commutes.
Location
State FL
County Volusia
Community Lake Gleason Preserve
Area 5940 Florida Other
Direction Take I-4 East exit 108 toward Debary. See Google Maps for Directions to Lake Gleason Reserve.
Interior
Interior Features First Floor Entry, Kitchen Island, Main Level Primary, Pantry, Walk-In Closet(s)
Heating Central
Cooling Central Air, Ceiling Fan(s)
Flooring Tile, Wood
Appliance Dryer, Dishwasher, Electric Range, Electric Water Heater, Refrigerator, Self Cleaning Oven, Washer
Laundry Washer Hookup, Dryer Hookup
Exterior
Exterior Feature Fence
Parking Features Attached
Garage Spaces 2.0
Pool None
Community Features Home Owners Association, Maintained Community
Utilities Available Cable Available
View Garden, Other
Roof Type Shingle
Street Surface Paved
Garage Yes
Building
Lot Description < 1/4 Acre
Faces North
Story 1
Foundation Slab
Sewer Public Sewer
Water Public
Architectural Style One Story
Construction Status New Construction
Others
Pets Allowed Conditional, Yes
Senior Community No
Tax ID 31183111000300
Acceptable Financing Cash, Conventional, FHA, VA Loan
Listing Terms Cash, Conventional, FHA, VA Loan
Financing FHA
Pets Allowed Conditional, Yes
Read Less Info
Want to know what your home might be worth? Contact us for a FREE valuation!

Our team is ready to help you sell your home for the highest possible price ASAP
Bought with Core Realty Associates, Inc.
GET MORE INFORMATION




