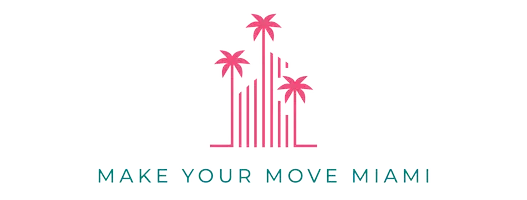UPDATED:
12/26/2024 05:48 PM
Key Details
Property Type Townhouse
Sub Type Townhouse
Listing Status Active
Purchase Type For Sale
Square Footage 3,504 sqft
Price per Sqft $228
Subdivision Country Club Of Miami Con
MLS Listing ID A11593374
Style Tri-Level
Bedrooms 3
Full Baths 2
Half Baths 1
Construction Status Effective Year Built
HOA Fees $1,052/mo
HOA Y/N Yes
Year Built 1967
Annual Tax Amount $8,506
Tax Year 2022
Property Description
Location
State FL
County Miami-dade
Community Country Club Of Miami Con
Area 20
Direction Just west of 67th Ave Ludlam Road across from the Publix. Enter Bobolink Dr. and will see entrance to Brookline Dr. There is a guard house and gate.
Interior
Interior Features Bidet, Dining Area, Separate/Formal Dining Room, Dual Sinks, Entrance Foyer, Eat-in Kitchen, High Ceilings, Living/Dining Room, Upper Level Primary, Vaulted Ceiling(s), Walk-In Closet(s), Bar
Heating Central
Cooling Central Air
Flooring Marble
Furnishings Unfurnished
Window Features Blinds,Sliding,Tinted Windows,Thermal Windows,Impact Glass
Appliance Dryer, Dishwasher, Electric Range, Electric Water Heater, Microwave, Refrigerator, Washer
Exterior
Exterior Feature Balcony, Courtyard, Porch, Patio, Security/High Impact Doors
Garage Spaces 2.0
Carport Spaces 2
Fence Wall
Community Features Golf Course Community
Utilities Available Cable Available
Amenities Available Basketball Court, Bike Storage, Clubhouse, Golf Course, Barbecue, Picnic Area, Putting Green(s), Tennis Court(s), Trail(s)
Waterfront Description Lagoon,Other
View Y/N Yes
View City, Golf Course, Garden, Other, Water
Porch Balcony, Open, Patio, Porch
Garage Yes
Building
Lot Description On Golf Course
Story 3
Foundation Raised
Architectural Style Tri-Level
Level or Stories Three Or More, Multi/Split
Structure Type Block,Pre-Cast Concrete
Construction Status Effective Year Built
Schools
Elementary Schools Spanish Lakes
Middle Schools Country Club
High Schools American
Others
Pets Allowed Conditional, Yes
HOA Fee Include Amenities,Common Areas,Cable TV,Insurance,Internet,Maintenance Grounds,Maintenance Structure,Recreation Facilities,Security
Senior Community No
Tax ID 30-20-02-008-0080
Security Features Security System,Complex Fenced,Door Man,Key Card Entry,Phone Entry,Security Guard,Security SystemOwned
Acceptable Financing Cash, Conventional
Listing Terms Cash, Conventional
Special Listing Condition Listed As-Is
Pets Allowed Conditional, Yes



