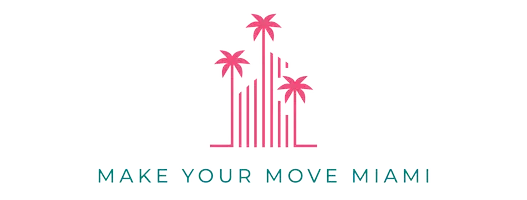
UPDATED:
10/03/2024 05:03 PM
Key Details
Property Type Single Family Home
Sub Type Single Family Residence
Listing Status Pending
Purchase Type For Sale
Square Footage 5,031 sqft
Price per Sqft $168
Subdivision Isles At Wellington 4
MLS Listing ID A11651751
Style Contemporary/Modern,Two Story
Bedrooms 6
Full Baths 5
Half Baths 1
Construction Status Effective Year Built
HOA Fees $424/mo
HOA Y/N Yes
Year Built 2003
Annual Tax Amount $21,678
Tax Year 2023
Contingent 3rd Party Approval
Lot Size 0.356 Acres
Property Description
Elegant Sedona Model Estate with Over 5,000 Sq. Ft. of Luxury Living, Step into a world of refined elegance with this stunning Sedona Model pool home.
5 bedrooms upstairs (inc. primary suite), 1 rm/theatre down, 4.5 baths in main house + 1 bed & bath in converted garage. Make this home your own! Volume ceilings, crown molding, Plantation shutters, wrought iron staircase, marble floors down, wood floors up, huge family rm & gourmet kitchen. Pool/spa area, tremendous primary suite w/ separate office area/sitting room, his/her custom walk-in closets, dual sinks & Jacuzzi tub. Corner lot w/extended circular driveway for the car enthusiast. Resort style amenities inc. 24 hr. guard at gate, fitness ctr., internet, cable & ADT inc. in HOA fee.
Location
State FL
County Palm Beach
Community Isles At Wellington 4
Area 5790
Direction Driving Directions: Lake Worth Road just west of 441 to The Isles on the South side. Enter through guard gate and go to the left, make your first left into The Estates and home will be on your left hand side (corner lot).
Interior
Interior Features Bedroom on Main Level, Closet Cabinetry, Dual Sinks, French Door(s)/Atrium Door(s), First Floor Entry, Kitchen Island, Main Level Primary, Separate Shower, Upper Level Primary, Walk-In Closet(s)
Heating Central
Cooling Central Air, Ceiling Fan(s)
Flooring Carpet, Ceramic Tile, Parquet
Furnishings Unfurnished
Window Features Impact Glass
Appliance Microwave
Laundry Washer Hookup, Dryer Hookup
Exterior
Exterior Feature Fence, Security/High Impact Doors, Lighting, Storm/Security Shutters
Parking Features Attached
Garage Spaces 10.0
Carport Spaces 2
Pool Concrete, In Ground, Pool
Community Features Clubhouse, Fitness
Utilities Available Cable Available
View Y/N No
View None
Roof Type Barrel
Garage Yes
Building
Lot Description 1/4 to 1/2 Acre Lot
Faces Northwest
Story 2
Sewer Public Sewer
Water Public
Architectural Style Contemporary/Modern, Two Story
Level or Stories Two
Structure Type Brick,Block
Construction Status Effective Year Built
Others
Pets Allowed No Pet Restrictions, Yes
Senior Community No
Tax ID 73414426050001610
Acceptable Financing Cash, Conventional, FHA, VA Loan
Listing Terms Cash, Conventional, FHA, VA Loan
Special Listing Condition Short Sale
Pets Allowed No Pet Restrictions, Yes
GET MORE INFORMATION




