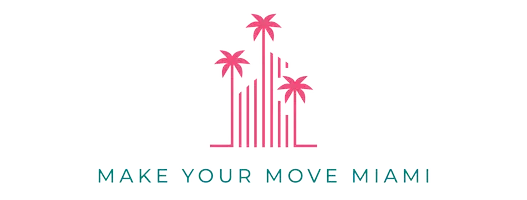
UPDATED:
12/17/2024 05:30 PM
Key Details
Property Type Single Family Home
Sub Type Single Family Residence
Listing Status Active
Purchase Type For Sale
Square Footage 1,552 sqft
Price per Sqft $240
Subdivision Lakeforest Pointe
MLS Listing ID A11653280
Style Detached,Patio Home,One Story
Bedrooms 3
Full Baths 2
Construction Status Resale
HOA Fees $675/qua
HOA Y/N Yes
Year Built 2004
Annual Tax Amount $6,219
Tax Year 2023
Lot Size 4,792 Sqft
Property Description
An open layout featuring laminate and tile flooring throughout with ample kitchen cabinets, SS Appliances, NEW E-Range and a cozy breakfast nook. Spacious Primary suite with tray ceiling, WIC, dual sinks and shower. Home has crown molding throughout.
Enjoy your morning coffee/tea in the screened in Lanai while soaking in the beautiful lakeview.
Two-year old AC system with Nest Gen 3 thermostat, Washer is 2 years old, 2-year security system with Vivint, Interior painted less than 2 years ago, all NEW ceiling fans, NEW exterior garage and lanai lights.
The HOA dues cover lawncare, the community pool and cable.
Location
State FL
County St Lucie
Community Lakeforest Pointe
Area 7500
Direction St. Lucie West Blvd to Cashmere Blvd., R on Wakulla River Trc -entrance for Lake Forest Pointe, R onto SW Coconut, L onto SW Maclay Way and R onto SW Tomoka Springs Dr, property will be on the left.
Interior
Interior Features Breakfast Bar, Bedroom on Main Level, Dual Sinks, Eat-in Kitchen, Family/Dining Room, First Floor Entry, High Ceilings, Main Level Primary, Pantry, Walk-In Closet(s), Attic
Heating Central
Cooling Central Air, Ceiling Fan(s)
Flooring Tile
Window Features Blinds,Drapes
Appliance Dryer, Dishwasher, Electric Range, Electric Water Heater, Ice Maker, Microwave, Refrigerator, Washer
Exterior
Exterior Feature Lighting, Patio, Room For Pool, Storm/Security Shutters
Parking Features Attached
Garage Spaces 2.0
Pool None, Community
Community Features Clubhouse, Pool, Street Lights, Sidewalks
Utilities Available Cable Available
Waterfront Description Lake Front,Lake Privileges
View Y/N Yes
View Lake
Roof Type Concrete
Porch Patio
Garage Yes
Building
Lot Description Sprinklers Automatic, < 1/4 Acre, Zero Lot Line
Faces Southwest
Story 1
Sewer Public Sewer
Water Public
Architectural Style Detached, Patio Home, One Story
Structure Type Block
Construction Status Resale
Others
Pets Allowed Conditional, Yes
HOA Fee Include Common Area Maintenance,Maintenance Structure,Recreation Facilities
Senior Community No
Tax ID 3325-545-0160-000-0
Security Features Security System Leased,Smoke Detector(s)
Acceptable Financing Cash, Conventional, FHA, VA Loan
Listing Terms Cash, Conventional, FHA, VA Loan
Special Listing Condition Listed As-Is
Pets Allowed Conditional, Yes
GET MORE INFORMATION




