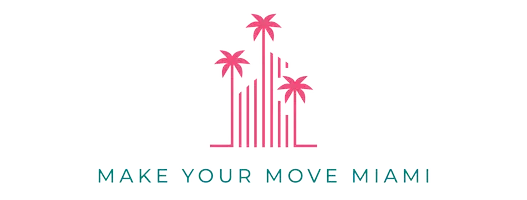
UPDATED:
11/14/2024 06:07 PM
Key Details
Property Type Single Family Home
Sub Type Single Family Residence
Listing Status Active
Purchase Type For Sale
Square Footage 3,028 sqft
Price per Sqft $478
Subdivision La Corniche At Boca Point
MLS Listing ID A11659964
Style Contemporary/Modern,One Story
Bedrooms 3
Full Baths 2
Half Baths 1
Construction Status Effective Year Built
HOA Fees $525/mo
HOA Y/N Yes
Year Built 1991
Annual Tax Amount $12,478
Tax Year 2023
Lot Size 0.284 Acres
Property Description
Location
State FL
County Palm Beach
Community La Corniche At Boca Point
Area 4680
Direction GPS is Best to Use from Where you are coming from.
Interior
Interior Features Bidet, Bedroom on Main Level, Breakfast Area, Dining Area, Separate/Formal Dining Room, Dual Sinks, Entrance Foyer, Eat-in Kitchen, First Floor Entry, Kitchen Island, Living/Dining Room, Main Level Primary, Skylights, Separate Shower, Walk-In Closet(s)
Heating Central
Cooling Central Air
Flooring Tile
Furnishings Unfurnished
Window Features Arched,Drapes,Impact Glass,Skylight(s)
Appliance Built-In Oven, Dryer, Dishwasher, Electric Range, Disposal, Ice Maker, Microwave, Self Cleaning Oven, Trash Compactor, Washer
Laundry Laundry Tub
Exterior
Exterior Feature Fence, Patio, Awning(s)
Parking Features Attached
Garage Spaces 2.0
Pool In Ground, Pool, Community
Community Features Clubhouse, Golf, Golf Course Community, Gated, Home Owners Association, Pool, Street Lights, Sidewalks, Tennis Court(s)
View Garden
Roof Type Concrete
Porch Patio
Garage Yes
Building
Lot Description 1/4 to 1/2 Acre Lot
Faces Southeast
Story 1
Sewer Public Sewer
Water Public
Architectural Style Contemporary/Modern, One Story
Structure Type Block
Construction Status Effective Year Built
Others
Pets Allowed Conditional, Yes
HOA Fee Include Maintenance Grounds,Security,Trash
Senior Community No
Tax ID 00424728300000030
Security Features Gated Community,Smoke Detector(s),Security Guard
Acceptable Financing Cash, Conventional
Listing Terms Cash, Conventional
Pets Allowed Conditional, Yes
GET MORE INFORMATION




