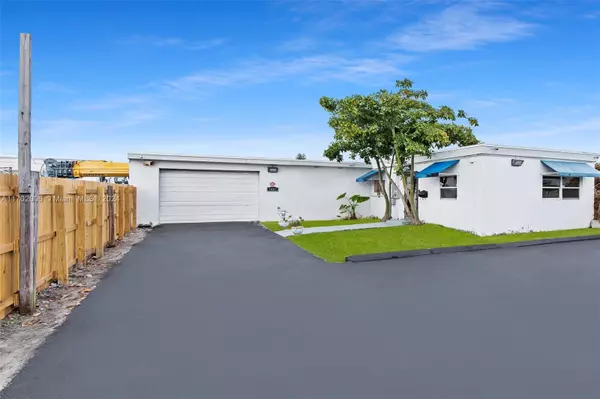REQUEST A TOUR If you would like to see this home without being there in person, select the "Virtual Tour" option and your agent will contact you to discuss available opportunities.
In-PersonVirtual Tour

$459,000
Est. payment /mo
1,169 SqFt
UPDATED:
12/09/2024 09:04 PM
Key Details
Property Type Commercial
Sub Type Industrial
Listing Status Active
Purchase Type For Sale
Square Footage 1,169 sqft
Price per Sqft $392
MLS Listing ID A11702006
Construction Status Resale
HOA Y/N No
Year Built 1968
Annual Tax Amount $3,252
Lot Size 2,854 Sqft
Property Description
Industrial Warehouse with Office Space located in the heart of Oakland Park's industrial district. Featuring a large office area, conference room & ample warehouse space. Warehouse w/ high ceilings & 8' high garage door, for easy access to heavy equipment, large inventory, or manufacturing operations. Large office space, private conference room & onsite restroom. Parking for 9+ vehicles or space for long trailers, delivery trucks, or heavy equipment. Easy access to major highways & transportation routes, great for distribution and logistics. Whether you're looking for a space for storage, light manufacturing, or admin offices with ample parking for large vehicles, this property offers the flexibility and functionality your business needs.
Location
State FL
County Broward
Area 3450
Interior
Cooling Central Air
Flooring Carpet, Concrete
Exterior
Roof Type Tar/Gravel
Building
Story 1
Water Public
Level or Stories One
Structure Type Block
Construction Status Resale
Others
Tax ID 494215080060
Security Features Fenced,Other,Smoke Detector(s)
Acceptable Financing Cash, Conventional
Listing Terms Cash, Conventional
Read Less Info
Listed by One Sotheby's Int'l Realty
GET MORE INFORMATION




