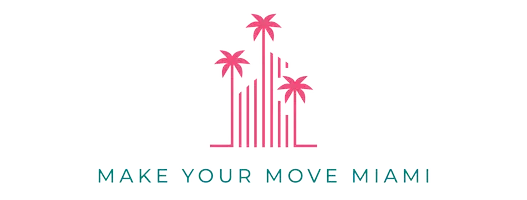UPDATED:
01/09/2025 05:30 PM
Key Details
Property Type Single Family Home
Sub Type Single Family Residence
Listing Status Active
Purchase Type For Sale
Square Footage 2,651 sqft
Price per Sqft $376
Subdivision Renaissance Estates
MLS Listing ID A11713644
Style Two Story
Bedrooms 4
Full Baths 4
Construction Status Resale
HOA Y/N No
Year Built 2003
Annual Tax Amount $6,189
Tax Year 2024
Lot Size 6,000 Sqft
Property Description
Location
State FL
County Miami-dade
Community Renaissance Estates
Area 49
Interior
Interior Features Bidet, Bedroom on Main Level, Breakfast Area, Convertible Bedroom, Closet Cabinetry, Dining Area, Separate/Formal Dining Room, Dual Sinks, French Door(s)/Atrium Door(s), First Floor Entry, Jetted Tub, Pantry, Sitting Area in Primary, Separate Shower, Upper Level Primary, Walk-In Closet(s), Bay Window, Loft
Heating Central
Cooling Central Air
Flooring Laminate, Tile
Window Features Blinds
Appliance Dryer, Dishwasher, Electric Range, Microwave, Refrigerator, Self Cleaning Oven, Washer
Exterior
Exterior Feature Balcony, Deck, Fence, Storm/Security Shutters
Parking Features Attached
Garage Spaces 2.0
Pool In Ground, Pool
Waterfront Description Canal Front
View Y/N Yes
View Canal
Roof Type Spanish Tile
Porch Balcony, Deck, Open
Garage Yes
Building
Lot Description < 1/4 Acre
Faces West
Story 2
Sewer Public Sewer
Water Public
Architectural Style Two Story
Level or Stories Two
Structure Type Block
Construction Status Resale
Schools
Elementary Schools Dr. Manuel C Barreiro
Middle Schools Curry; Lamar Louise
High Schools Ferguson John
Others
Pets Allowed Dogs OK, Yes
Senior Community No
Tax ID 30-49-29-018-0290
Acceptable Financing Cash, Conventional, VA Loan
Listing Terms Cash, Conventional, VA Loan
Special Listing Condition Listed As-Is
Pets Allowed Dogs OK, Yes



