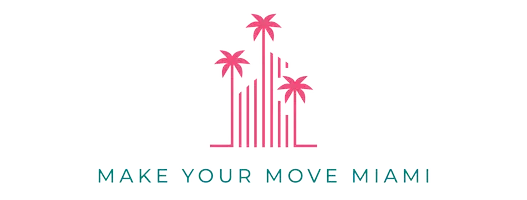For more information regarding the value of a property, please contact us for a free consultation.
Key Details
Sold Price $390,000
Property Type Single Family Home
Sub Type Single Family Residence
Listing Status Sold
Purchase Type For Sale
Square Footage 2,210 sqft
Price per Sqft $176
Subdivision Mirror Lakes
MLS Listing ID A11496691
Sold Date 04/11/24
Style One Story
Bedrooms 4
Full Baths 2
Construction Status Resale
HOA Y/N No
Year Built 2002
Annual Tax Amount $2,340
Tax Year 2023
Contingent Sale Of Other Property
Lot Size 0.305 Acres
Property Description
PRICE IMPROVEMENT!! 4-Point Inspection Provided + $2,000 SELLER CREDIT!! Don't miss this beautifully updated 4 Bedroom PLUS den, 2 Bath haven. Across 2000+ square feet of elegant living space is a beautiful open floor plan that extends out into the backyard. The gourmet kitchen with sleek granite countertops and new stainless-steel appliances is ready for your favorite dish. Other features include; Den with Custom Archways, Brand New Toilets, Hot Water Heater 2015, Granite Countertops in kitchen & bathroom 2019, Water Filtration System 2021, and A/C 2022. The master en-suite features a refreshing walk-in shower that is newly renovated. Enjoy quality time under the Gazebo as you fire up the grill, toss around a ball and host family gatherings and celebrations. Schedule your private showing.
Location
State FL
County Lee County
Community Mirror Lakes
Area 5940 Florida Other
Direction From Daniels Extension make Right on 82 East and in approximately 4 miles, make Right on Rue Labeau Rd. Make 2nd Left on Arundel Cir. House on Right.
Interior
Interior Features First Floor Entry, Main Level Primary, Split Bedrooms
Heating Central
Cooling Central Air
Flooring Vinyl, Wood
Appliance Dishwasher, Disposal, Gas Range, Gas Water Heater, Microwave, Refrigerator, Water Softener Owned
Laundry Washer Hookup, Dryer Hookup
Exterior
Exterior Feature Fence, Lighting, Patio
Parking Features Attached
Garage Spaces 2.0
Pool None
Utilities Available Cable Available
View Other
Roof Type Shingle
Street Surface Paved
Porch Patio
Garage Yes
Building
Lot Description 1/4 to 1/2 Acre Lot
Faces Northeast
Story 1
Sewer Public Sewer
Water Public
Architectural Style One Story
Structure Type Stucco
Construction Status Resale
Others
Pets Allowed Yes
Senior Community No
Tax ID 19452757002080230
Acceptable Financing Cash, Conventional, FHA, VA Loan
Listing Terms Cash, Conventional, FHA, VA Loan
Financing Conventional
Pets Allowed Yes
Read Less Info
Want to know what your home might be worth? Contact us for a FREE valuation!

Our team is ready to help you sell your home for the highest possible price ASAP
Bought with Keller Williams Capital Realty
GET MORE INFORMATION




