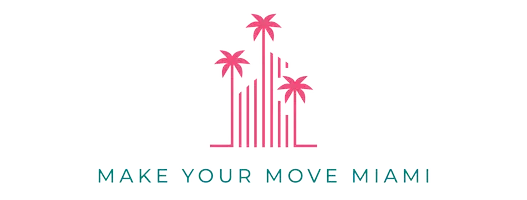For more information regarding the value of a property, please contact us for a free consultation.
Key Details
Sold Price $429,000
Property Type Townhouse
Sub Type Townhouse
Listing Status Sold
Purchase Type For Sale
Square Footage 1,630 sqft
Price per Sqft $263
Subdivision Pine Isle
MLS Listing ID A11590302
Sold Date 09/18/24
Style Other
Bedrooms 3
Full Baths 2
Half Baths 1
Construction Status Resale
HOA Fees $242/mo
HOA Y/N Yes
Year Built 2022
Annual Tax Amount $7,528
Tax Year 2023
Contingent Other
Property Description
Well maintained Townhouse and recently built in the beautiful gated community of Pine Vista. This 3 bedroom 2 1/2 baths features a 1 car garage and space to park 2 more cars in driveway. Enjoy the enclosed private backyard, all stainless steel appliances, full size washer and dryer, tankless water heater. Blinds/shades all throughout. Community offers a clubhouse with a gorgeous pool, state of the art fitness center and lounge area with a full kitchen. Excellent location across from Walmart and easy access to Florida Turnpike. Easy to show.
Location
State FL
County Miami-dade
Community Pine Isle
Area 79
Direction Enter the community on SW 288th St. and drive straight to the round point (SW 286th St) and head west (left) all the way to the end where you will find 134th Court, turn right and the house will be at your right hand side.
Interior
Interior Features Dual Sinks, First Floor Entry, Upper Level Primary
Heating Central, Electric
Cooling Central Air, Electric
Flooring Carpet, Ceramic Tile
Furnishings Unfurnished
Window Features Blinds
Appliance Dryer, Dishwasher, Electric Range, Electric Water Heater, Disposal, Ice Maker, Microwave, Refrigerator, Self Cleaning Oven, Washer
Exterior
Exterior Feature Storm/Security Shutters
Garage Spaces 1.0
Fence Wall
Pool Association
Amenities Available Clubhouse, Fitness Center, Pool
View Y/N No
View None
Garage Yes
Building
Architectural Style Other
Structure Type Block
Construction Status Resale
Others
Pets Allowed Conditional, Yes
HOA Fee Include Amenities
Senior Community No
Tax ID 30-79-02-022-2410
Security Features Smoke Detector(s)
Acceptable Financing Cash, Conventional, FHA, VA Loan
Listing Terms Cash, Conventional, FHA, VA Loan
Financing FHA
Special Listing Condition Listed As-Is
Pets Allowed Conditional, Yes
Read Less Info
Want to know what your home might be worth? Contact us for a FREE valuation!

Our team is ready to help you sell your home for the highest possible price ASAP
Bought with RE/MAX Advance Realty II
GET MORE INFORMATION




